Property Details
Square Feet
1,646
Bedrooms
2
Bathrooms
2
Year Built
1978
VIDEOS
FLOORPLAN
PROPERTY INFO
AMAZING PANORAMIC VIEWS! Welcome to the Villages Golf Country Club, a premier 55 community with 24/7 manned gate. This spacious and elegant 2 bed/2 bath/condo with a good size den offers approx.1646 Sqft of fabulous resort living! Upon entering, you will be greeted by an open and spacious floor plan - Perfect for entertaining or relaxing with family and friends. The foyer leads to the great living room which offers a fireplace and a picturesque sliding window door to the balcony. Its a perfect place for morning coffee or a glass of wine while watching the sunset over the fairways and enjoying the pond with a fountain view. The charming kitchen with a great view offers a breakfast nook and ample cabinets. A separate dining room for formal dining and entertainment. Large primary en-suite with Walk-in Closet and a private balcony. The 2nd bedroom is adjacent to the den that could be a home office, a guest bedroom, or a workout space. A good-sized loft for storage. Washer/Dryer in the utility room. Attached 1-car garage and a separate covered carport that is just a few steps away. The Villages Golf Country Club offers an abundance of amenities, including 4 sparkling pools, social clubs, a championship golf course, tennis, pickleball, bocce, courts, gym, hiking trail, restaurant and many more clubs and fun activities available for resident to join and socialize. Fabulous California living! For more info about The Village, please visit: https://thevillagesgcc.com/
Contact me at (650)867-8770 for a private showing today!
Profile
Address
8366 Riesling Way
Unit
City
San Jose
State
CA
Zip
95135
Beds
2
Baths
2
Square Footage
1,646
List Price
$748,700
Owner 1 Type
APN - Formatted
665-46-033
Addition Area
Year Built (Effective)
1978
Number Of Rooms
7
Style
U-SHAPE
Foundation
Construction Type
WOOD
County Land Use
CONDOMINIUM, TOWNHOUSE
Zoning
R1B3
Lot Width
Lot Depth
Number of residential units
1
Standard Features
Air Conditioning
Central Forced Air Heat
Formal Dining Room
Deck with a View
Fireplace Count
1
Breakfast Nook
Eat-in Kitchen
Extra Storage
Indoor Laundry
Dining Rooms
Garage Type
Attached
HOA Features
Barbecue Area
Clubhouse
Greenbelt
Gym
Hot Tub - HOA
Park
Tennis Courts
Conference Room
Custom Features
Office/Den
Open House Info
Open House Date 1
6/28/2024 02:00 PM to 04:30 PM
MAP
CONTACT

Vera Hatem & The Hatem Team
650-867-8770
Lic# 01437688

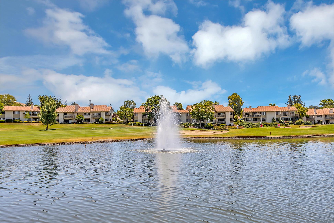
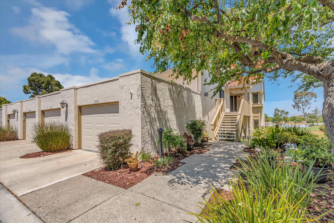
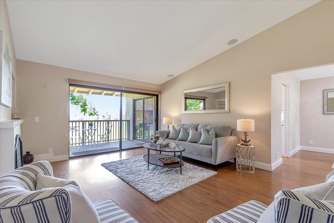
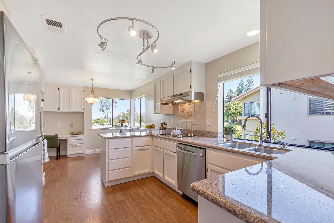
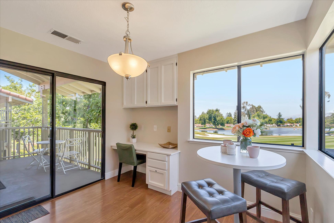
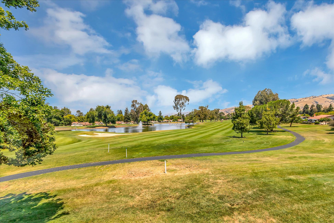
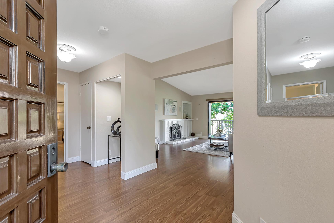
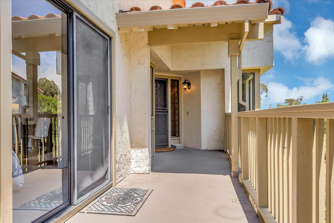
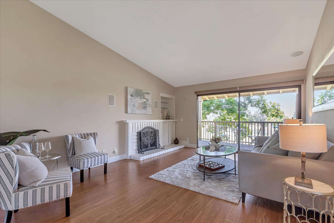
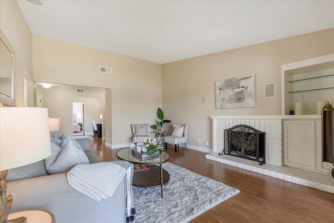
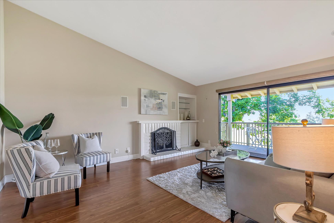
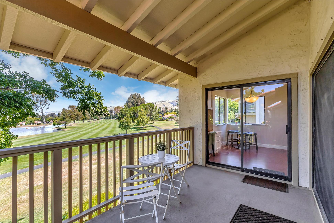
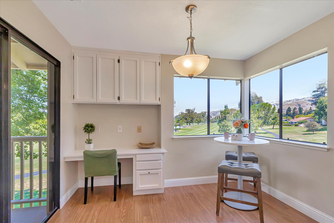
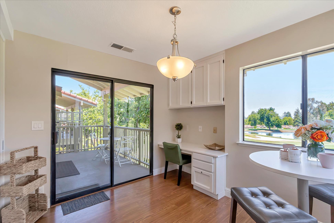
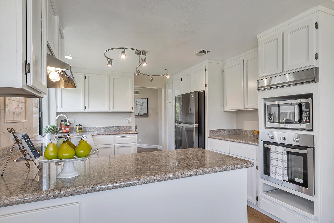
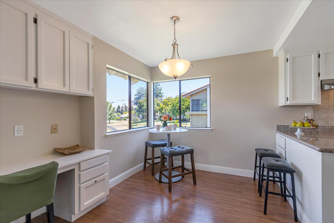
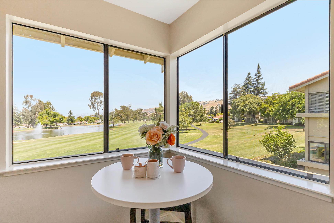
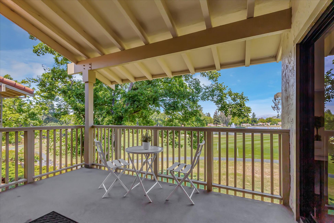
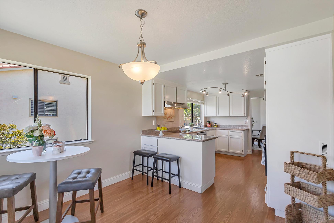
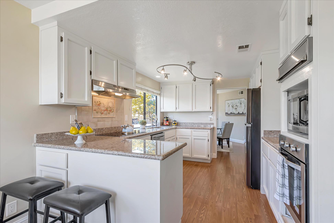
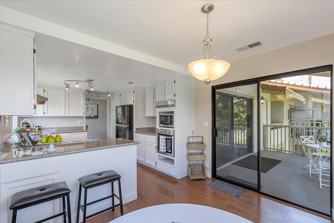
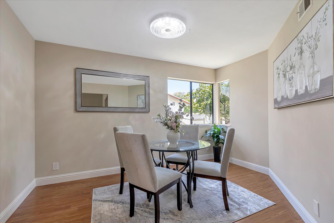
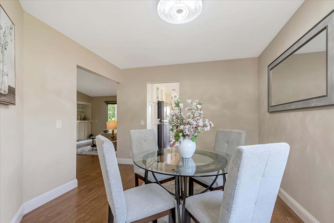
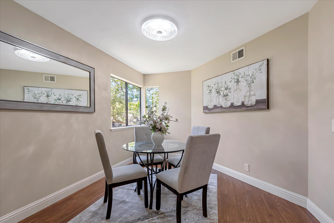
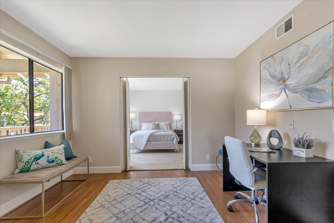
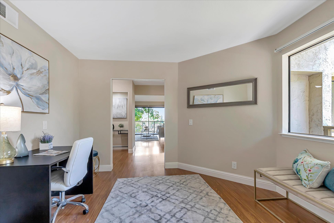
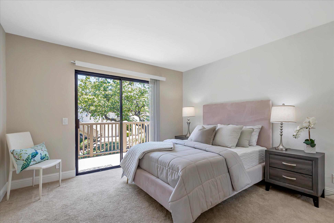
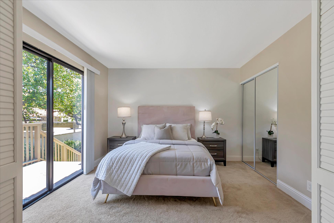
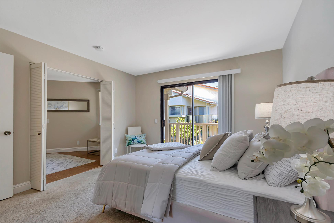
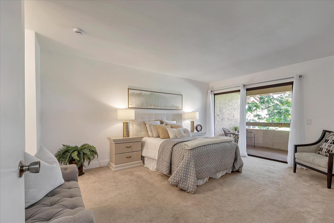
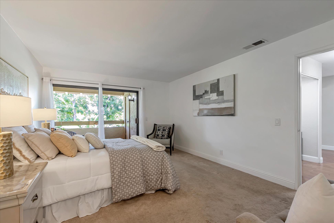
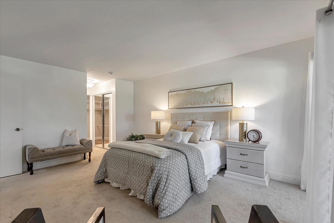
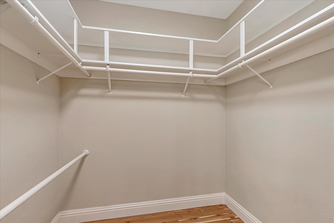
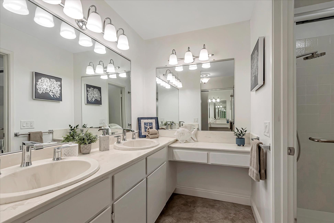
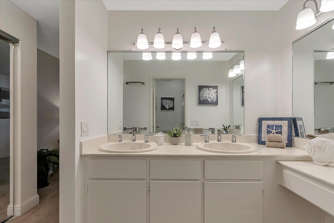
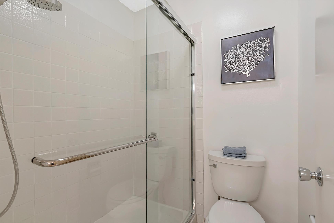
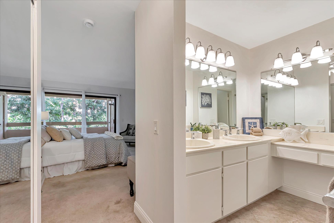
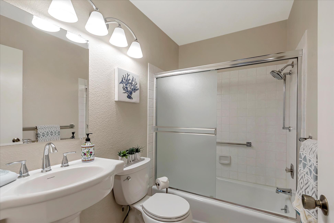
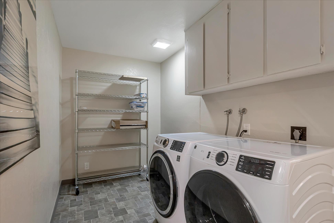
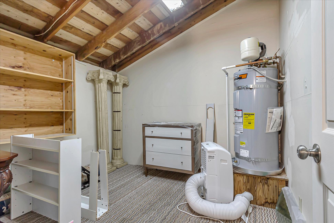
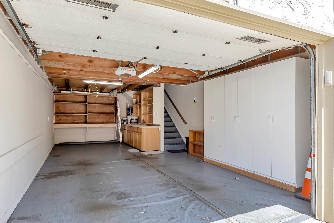
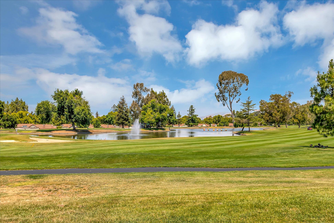
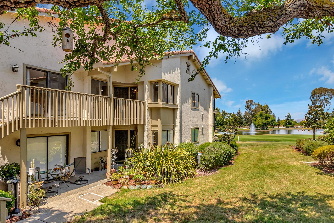
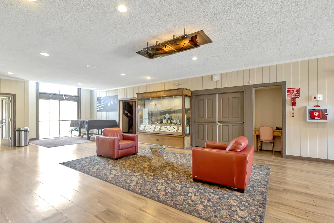
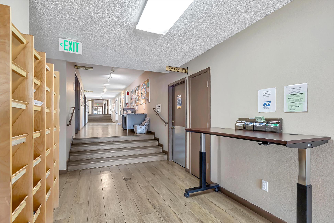
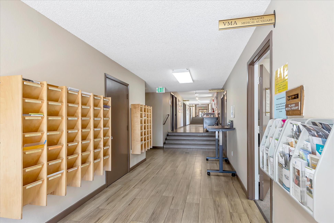
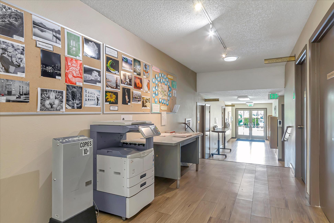
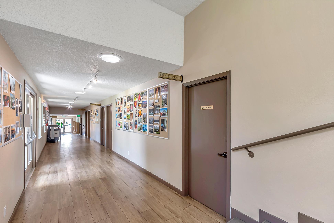
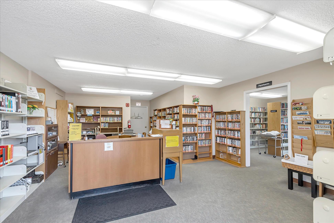
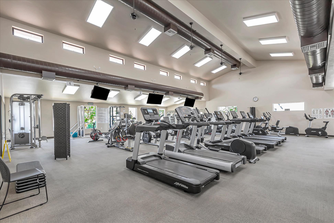
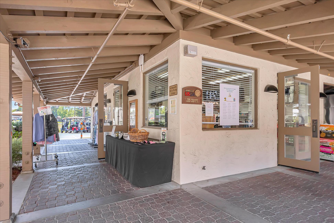
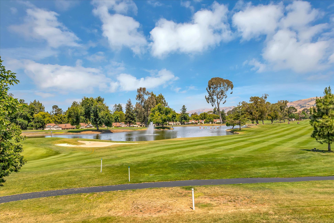
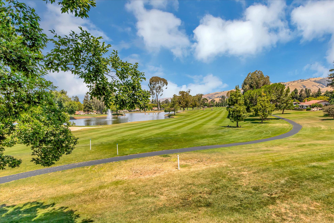
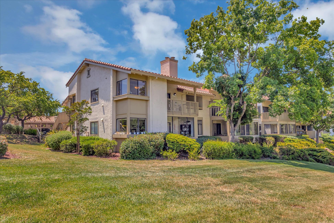
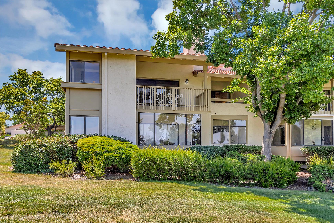
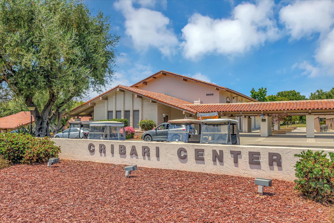
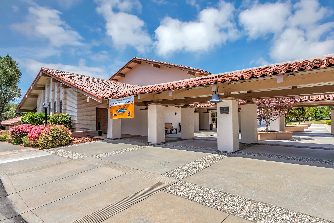
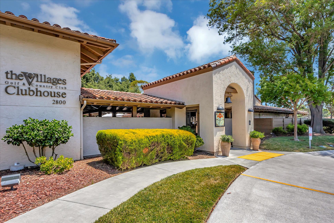
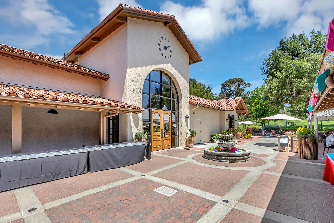
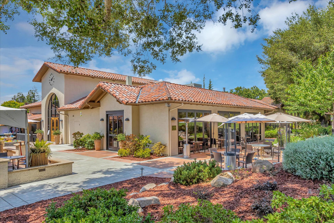
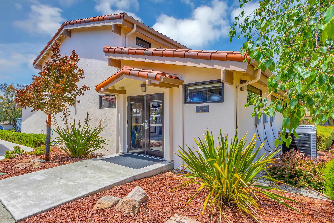
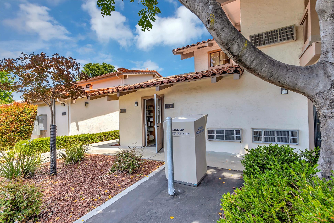
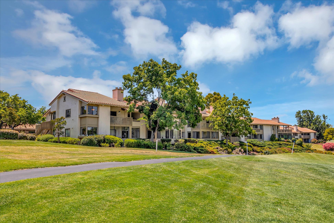
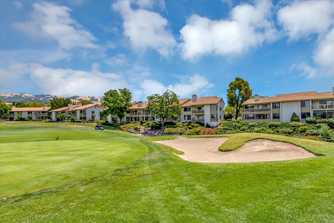
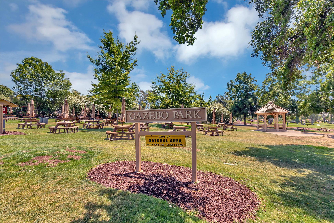
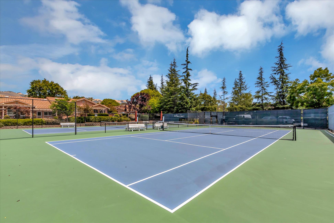
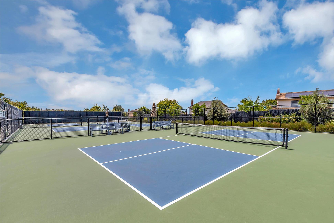
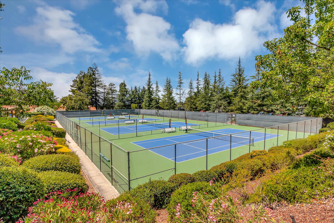
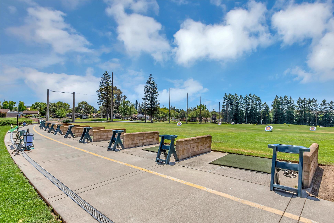
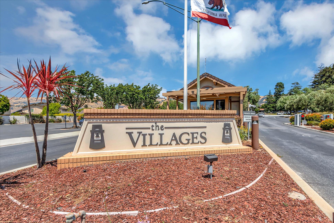
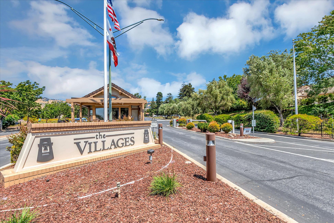
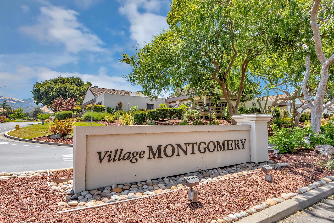
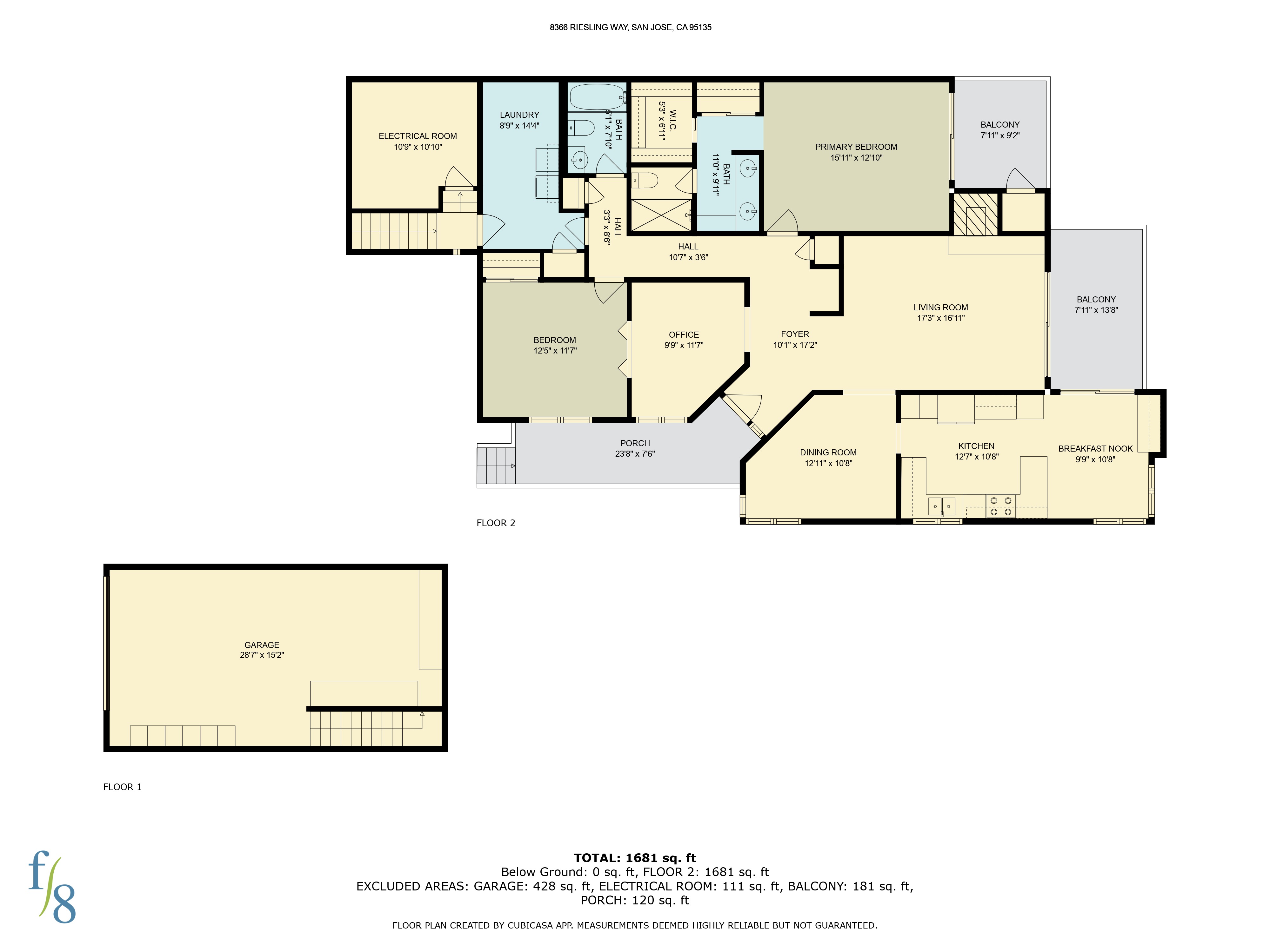

Share:
